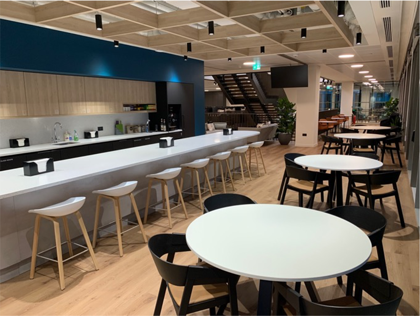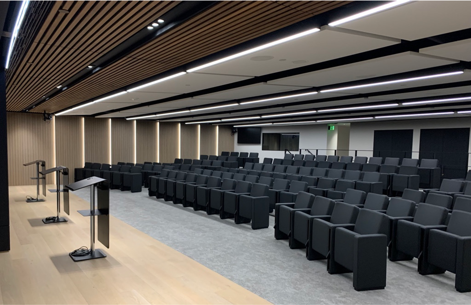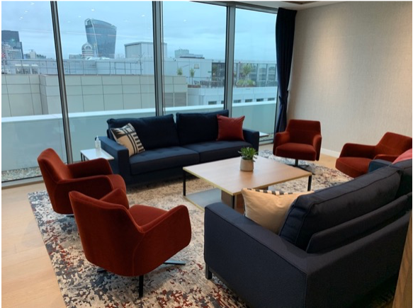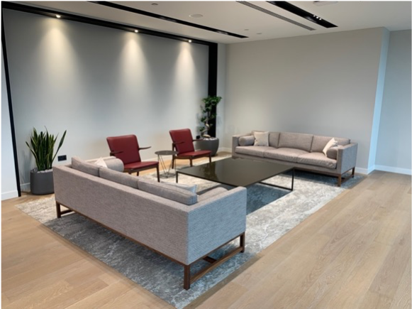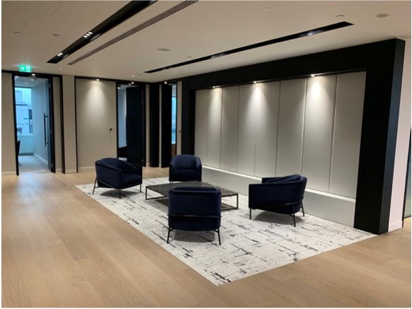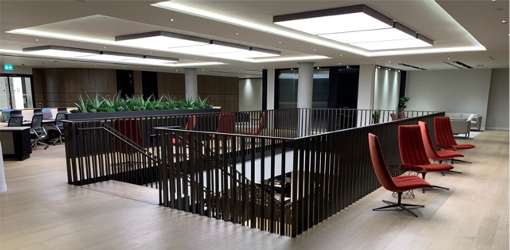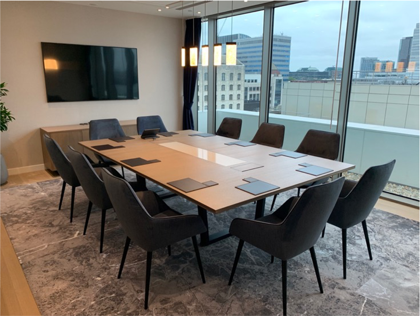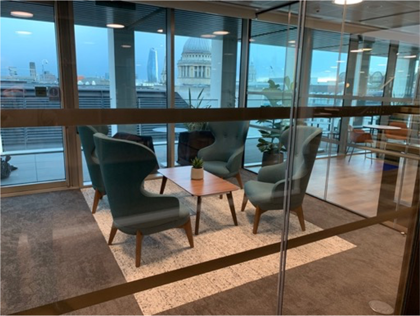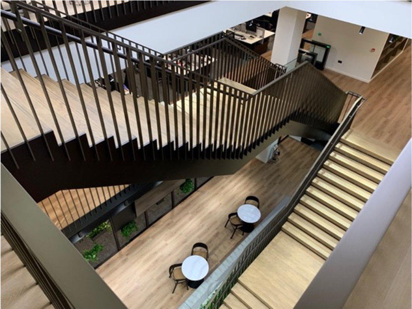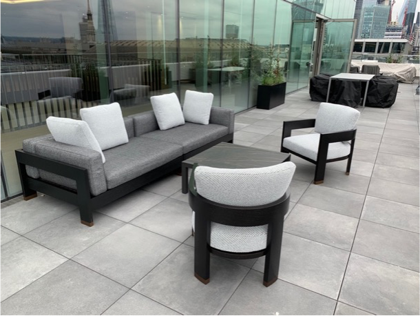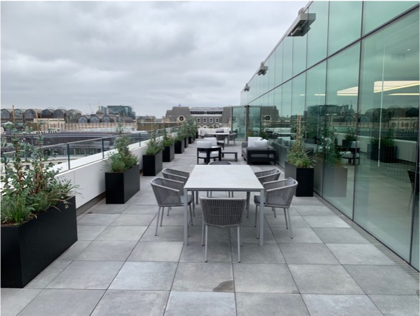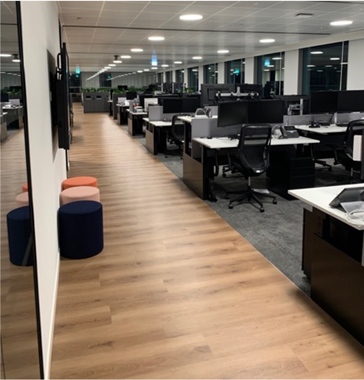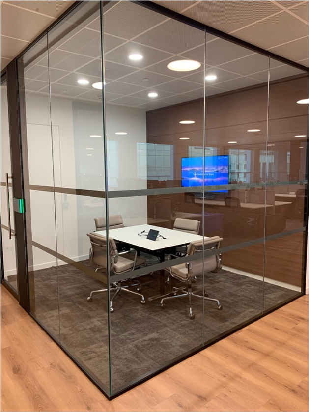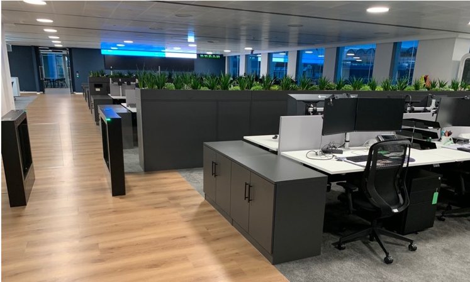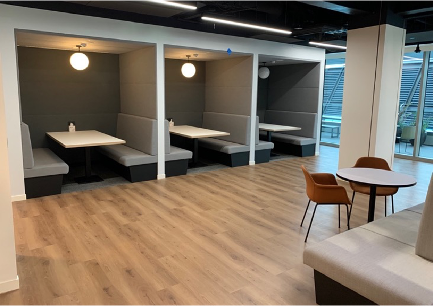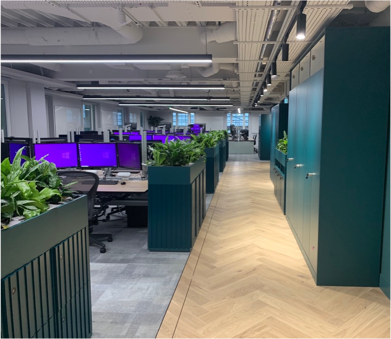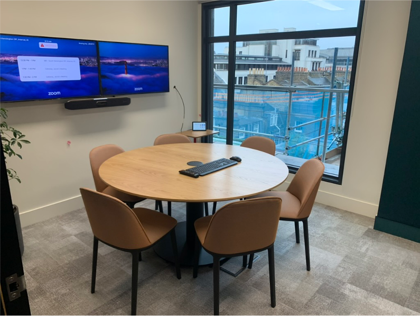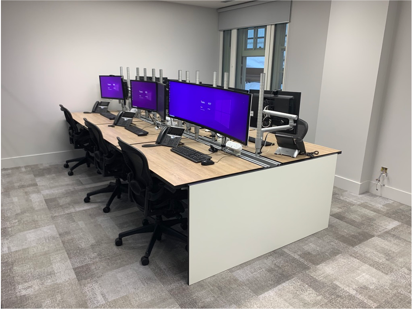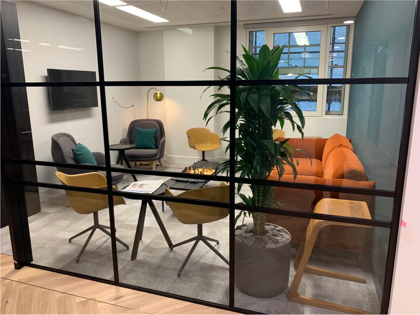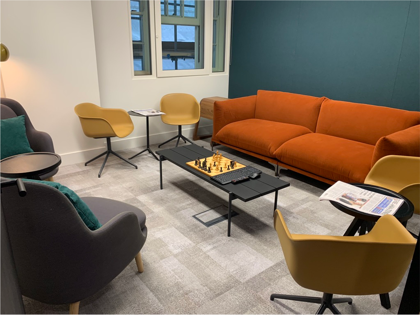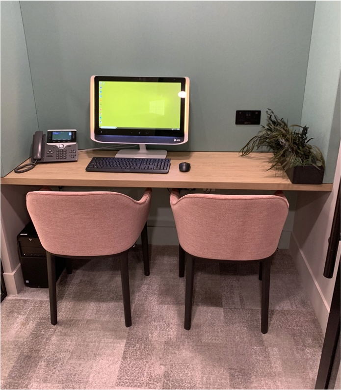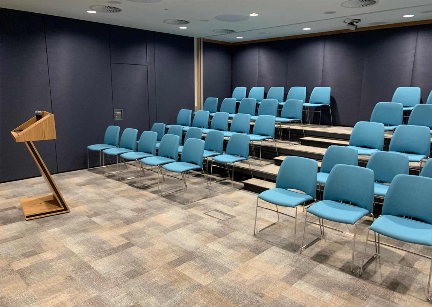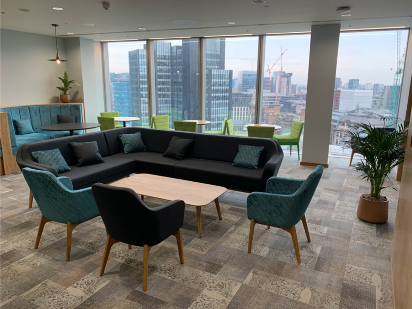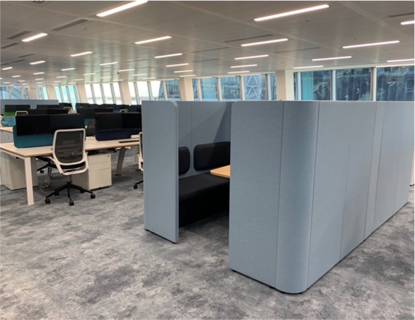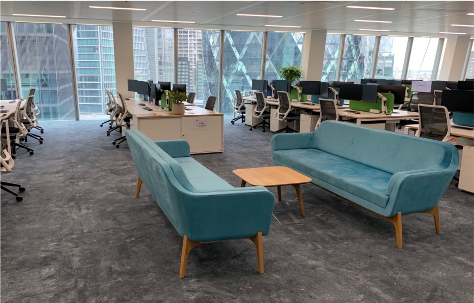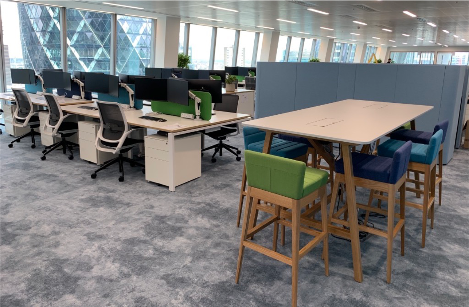
our projects
Every project we deliver tells a story of collaboration, precision and performance.
Whether a large-scale headquarters relocation or a detailed refurbishment, we combine experience with creativity to achieve exceptional results.
We’ve had the privilege of working with Numis for over 20 years, supporting their evolving workspace needs through multiple phases of growth and change.
In 2007, we successfully managed their relocation into the London Stock Exchange, coordinating all aspects of the move and furniture installation.
In 2021, we once again supported Numis with a major transition — this time relocating them out of the London Stock Exchange and into their new headquarters on Gresham Street.
As part of the 2021 project, we supplied and installed a full range of high-quality furniture, including 380 sit-stand workstations, all delivered and installed to meet tight deadlines. We worked closely with Numis and other project stakeholders to ensure every detail was executed smoothly, on time, and with minimal disruption to Numis.
This long-standing relationship reflects our commitment to quality, consistency, and client satisfaction — values that remain at the core of every project we deliver.
GSA Capital engaged RJB Furniture to support a live refurbishment of their two occupied office floors.
The project required careful planning and coordination to minimise disruption to daily operations while enabling construction and fit-out works to proceed.
We were initially appointed to clear the 5th floor of furniture and all loose items, placing them into temporary storage to create a clean, workable space for the refurbishment to commence. Once building works on that floor were completed, we returned and reinstalled the furniture in a revised layout, supplemented with new furniture where required.
This enabled the same process to begin on the 7th floor — with a smooth transition between phases and no impact on business continuity. The existing furniture was reconfigured and refreshed, including new desktop finishes, extending its life and aligning with the updated interior scheme. In total, we managed and reconfigured 180 workstations across both floors.
Our role covered move management, furniture logistics, reconfiguration, and timely delivery of supplementary items — all delivered in close coordination with the client and project team to meet tight schedules and evolving workspace needs.
This dramatic refurbishment project on the 12th floor of The Scalpel building was designed to deliver a distinctive, high-performing workplace.
The brief focused on sourcing furniture from manufacturers that offered originality and strong design—deliberately avoiding overused iconic or high-cost pieces. The result is a bold and refined interior, defined by carefully considered finishes and fabrics.
The space includes a large open-plan office with over 100 workstations, private broker booths, meeting rooms, auditorium and break-out area. Each element selected to strike the right balance between style, functionality, and value.
We deliver more than furniture —
we deliver confidence, continuity and spaces that truly work.



